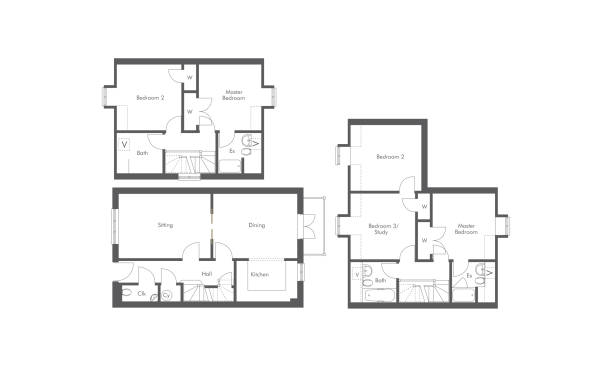
generic apartment floorplans drawn in architect CAD manner as vectors on white
Browse 1,200+ bedroom floor plan stock photos and images available, or search for 1 bedroom floor plan to find more great stock photos and pictures.

generic apartment floorplans drawn in architect CAD manner as vectors on white
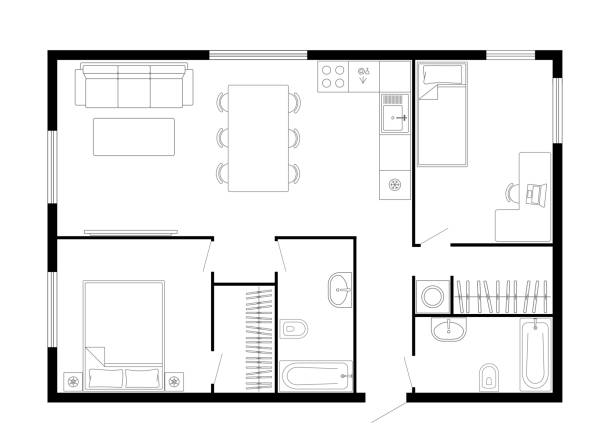
Apartment floor plan. Two bedroom apartment. Vector architecture plan of condominium, flat, house. Interior design elements kitchen, bedroom, bathroom furniture. 2D 2 bedroom apartment floor plan.
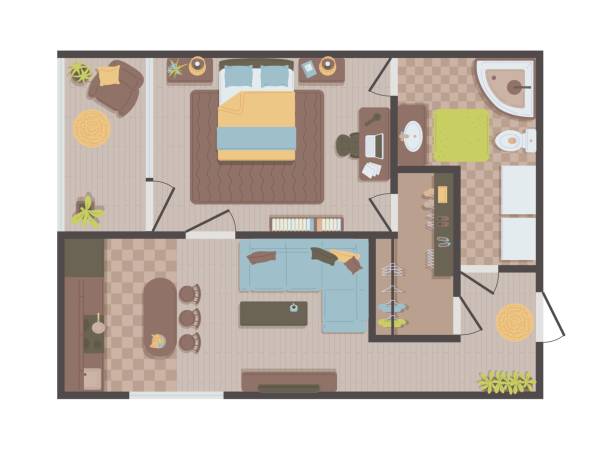
Plan for one bedroom apartment or flat with furniture. Top view of apartment with example of furniture arrangement, vector illustration isolated on white background.
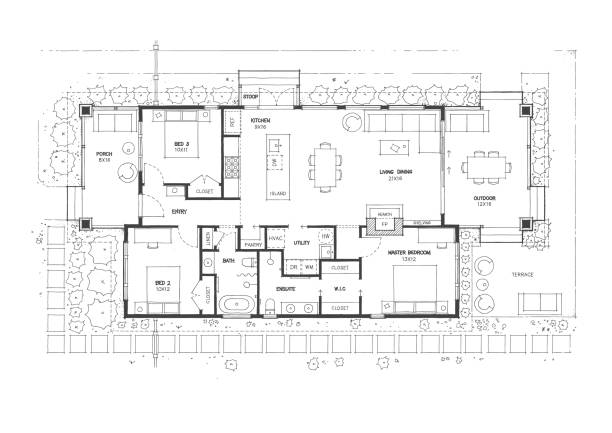
A small craftsman style house / cottage hand drawn in a sketch style
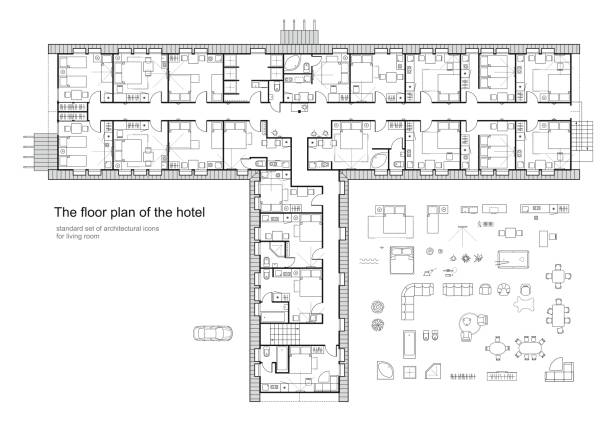
Standard hotel furniture symbols set used in architecture plans, hotel planning icon set, graphic design elements. Small living room - top view plans. Vector isolated.
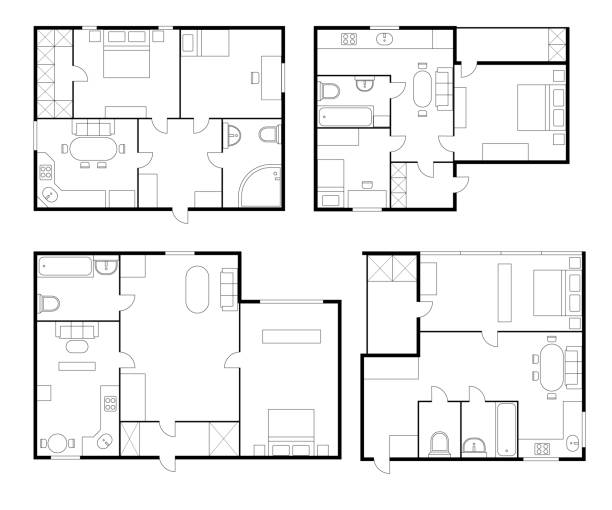
Architectural Plan Sign Contour Linear Icon Set Project House with Furniture. Vector illustration of Plans Icons
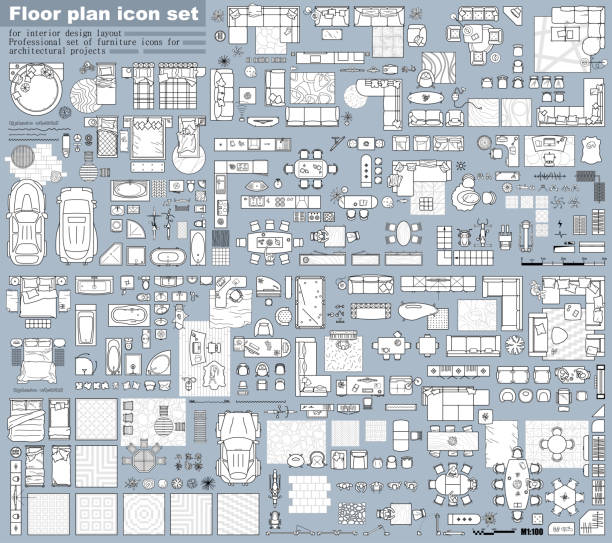
Floor plan. Furniture outline in top view. Set of isolated linear icons for interior. Objects and elements for apartments, living room, bedroom, kitchen, bathroom. Bed, sofa, table. Vector Illustration.
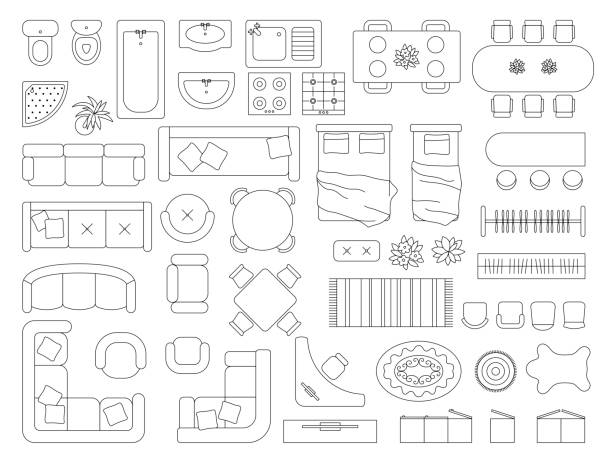
Furniture top view. Planning decoration schemes for modern interiors inside rooms drawing furniture recent vector outline appartment tools. Illustration of furniture for apartment plan and interior
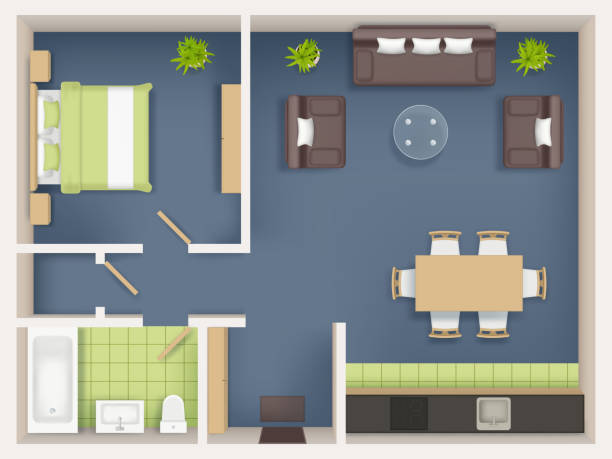
Interior plan top view. Realistic appartment livingroom bathroom badroom furniture table wardrobe sofa chairs tables vector realistic. Illustration interior top view, furniture plan living room

Icon design elements for floor plan. Kitchen, bedroom, bathroom interior furniture symbols. Studio, condominium, flat, house. Top view icon. Vector illustration icon floor plan.
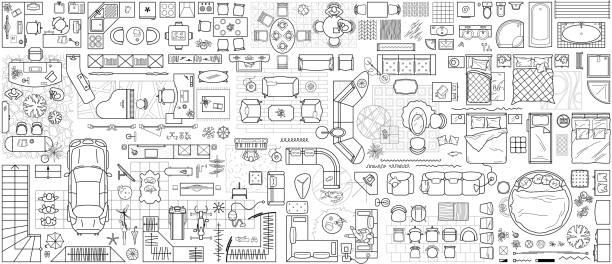
Set of furniture top view for apartments plan. The layout of the apartment design, technical drawing. Interior icon for bathrooms, living room, kitchen, bedroom, hallway . Vector
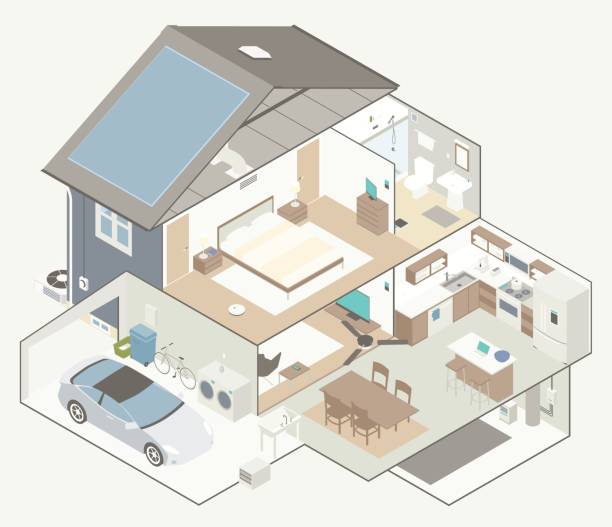
Detailed cutaway diagram of a two-level house, including basement, garage, ground level, upstairs level and attic. A variety of electrical and plumbing fixtures are included, along with heating, air conditioning, and a parked car. Furniture and other details complete the scene. Vector illustration presented in isometric view.
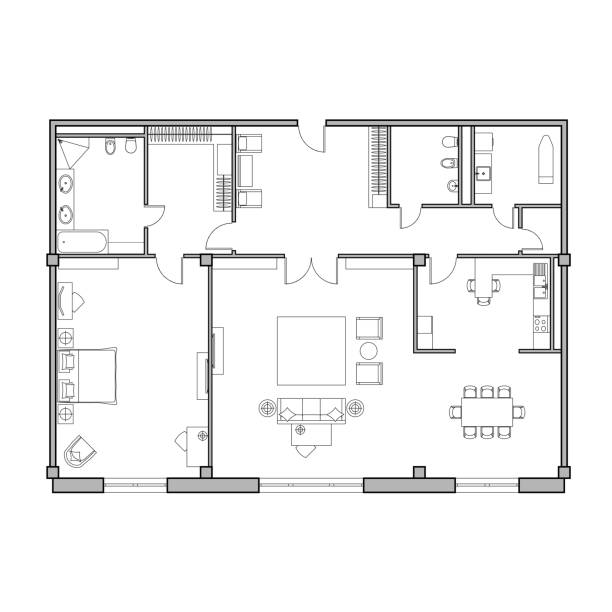
Architectural plan of the apartment. Technical drawing. Top view with a set of furniture and plumbing equipment. Vector isolated
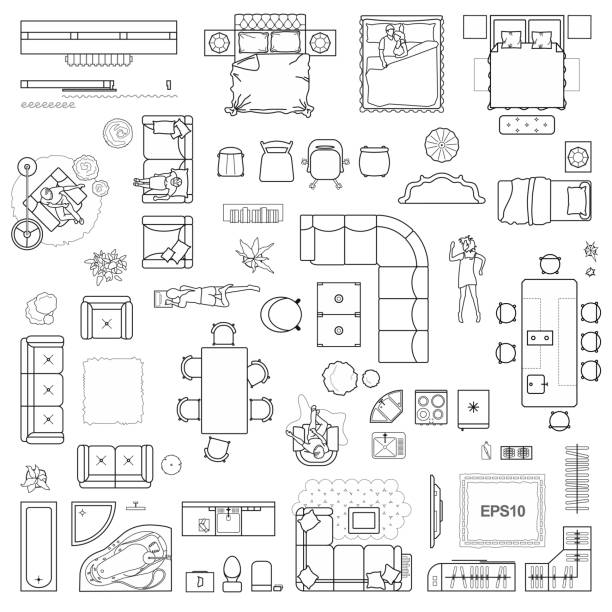
Floor plan icons set for design interior and architectural project (view from above). Furniture thin line icon in top view for layout. Blueprint apartment.
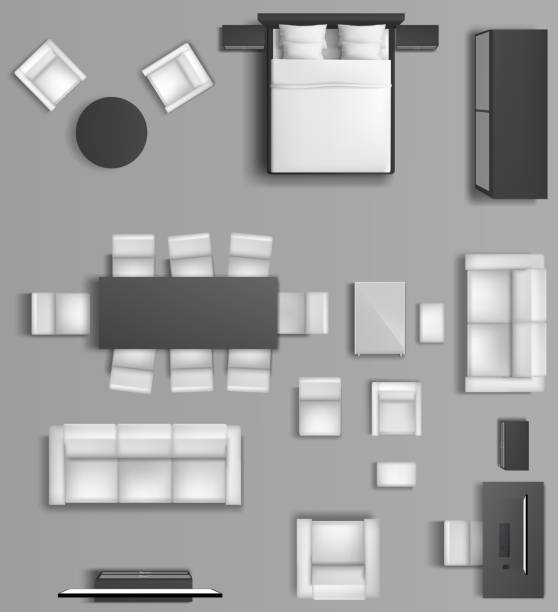
Home interior top view. Modern apartment accommodation of living room and bedroom with furniture. Sofa, tv, bed, armchairs, dining table monochrome visualization plan. Realistic 3d vector illustration
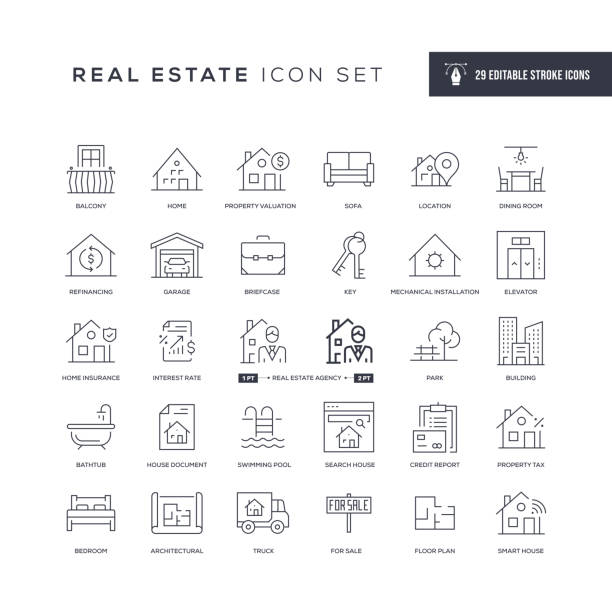
29 Real Estate Icons - Editable Stroke - Easy to edit and customize - You can easily customize the stroke with
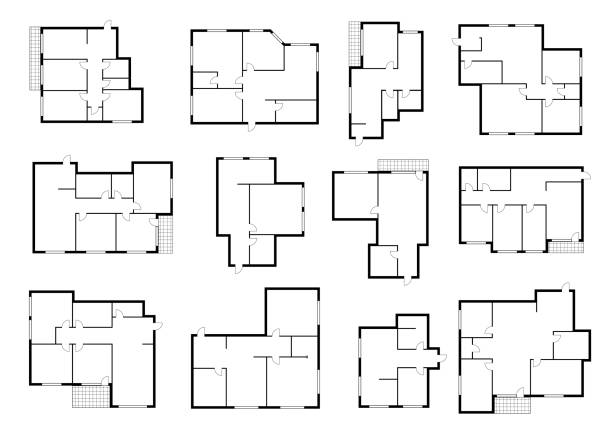
Apartment plans, floor and house room layout, vector home floorplan. Architecture plan of apartment interior project, architect technical blue print template with wall line view for planning

Plan floor apartments set. Studio, condominium, flat, house. One, two bedroom apartment. Interior design elements bedroom, bathroom with symbols furniture. Vector architecture 2D floor plan.
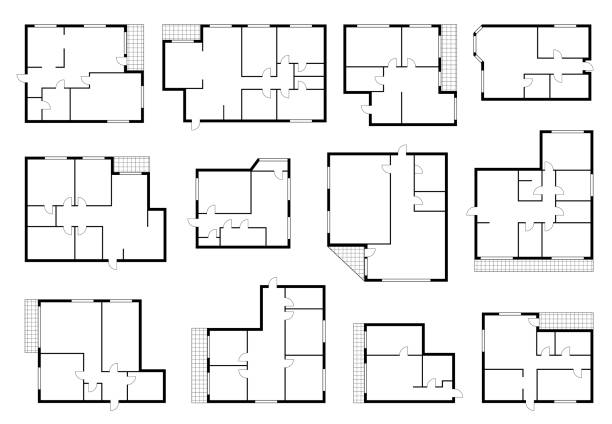
Apartment plan, home room scheme. House architecture blueprint or apartment bedroom construction vector plan. Building engineering layouts, office rooms technical schemes
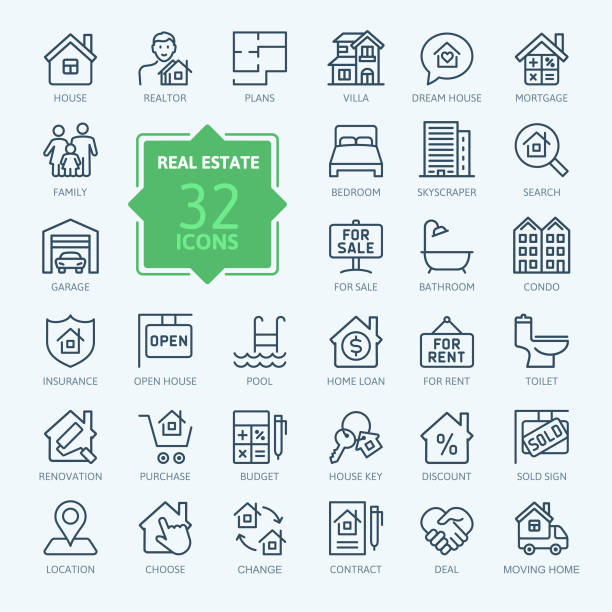
Real Estate minimal thin line web icon set. Included the icons as realty, property, mortgage, home loan and more. Outline icons collection. Simple vector illustration.
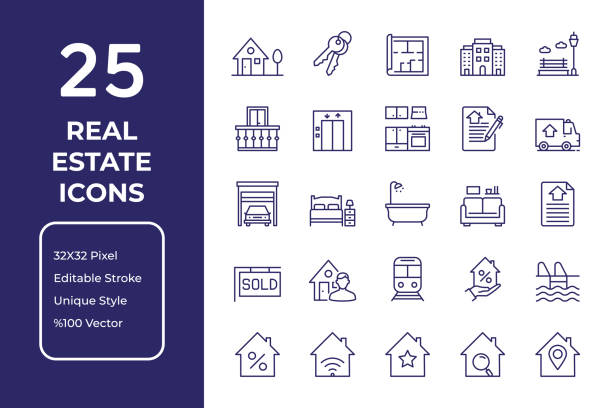
Real Estate Vector Style Editable Stroke Line Icon Set
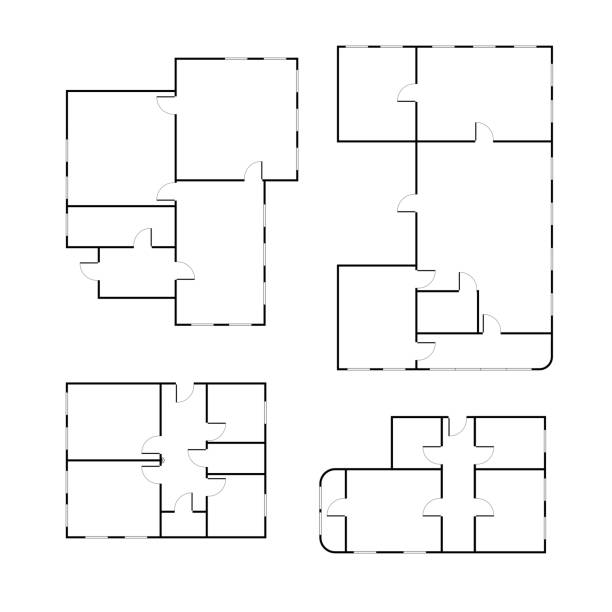
Set of different black and white house floor plans on white
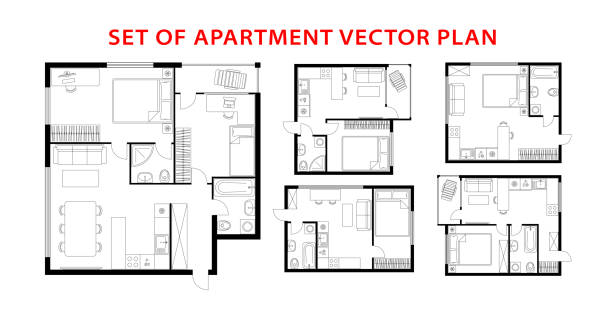
Architecture plan apartment set, studio, condominium, flat, house. One, two bedroom apartment. Interior design elements kitchen, bedroom, bathroom with furniture. Vector architecture plan. Top view.

Floor plan top view 3d render. House interior isolated on white background. 3D rendering.

3d, colorful illustration of the modern floor plan with and furniture on a black background
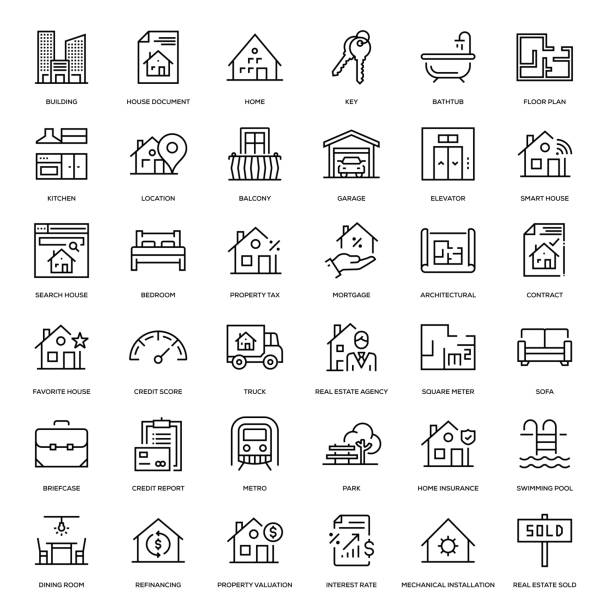
Real Estate Icon Set - Thin Line Series

Architectural floor plan drawing on white background.

Floor plan. Furniture outline top view. Set of isolated linear icons for interior. Objects and elements for apartments, living room, bedroom, kitchen, bathroom. Bed, sofa, table. Vector Illustration
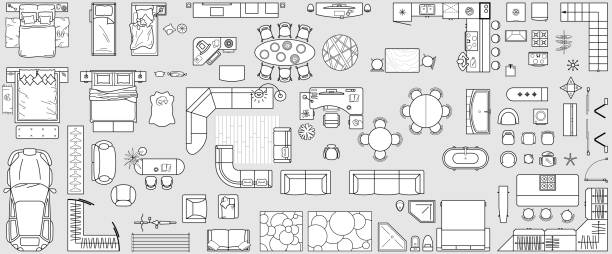
Floor plan icons set for design interior and architectural project (view from above). Furniture thin line icon in top view for layout. Blueprint apartment. Vector
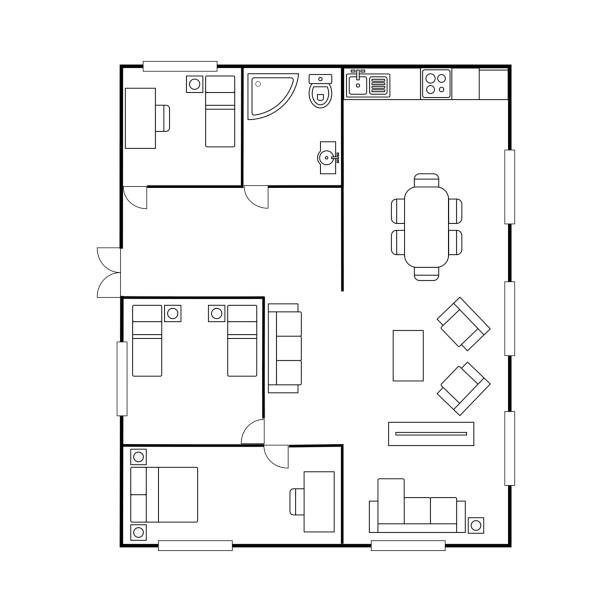
Architecture plan with furniture. House floor plan, isolated on white background, stock vector illustration

Floor plan of a country villa with furniture in top view. Architectural plan with the arrangement of furniture. Detailed layout of the interior apartment. House with a swimming pool. Vector
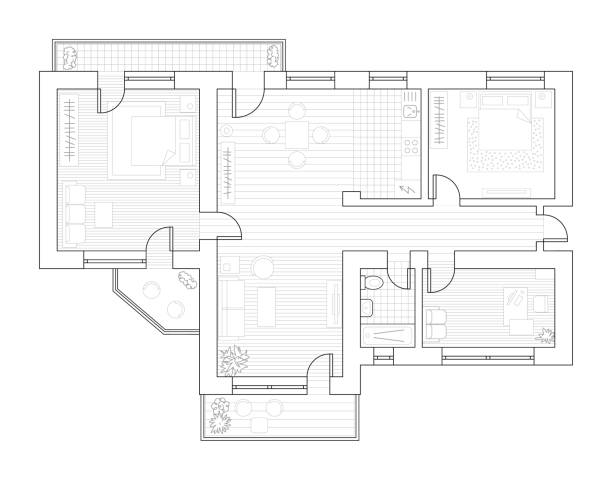
Architecture plan with furniture in top view. Coloring book.
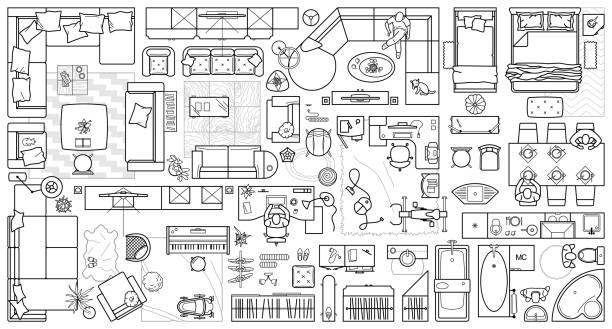
Floor plan icons set for design interior and architectural project (view from above). Furniture thin line icon in top view for layout. Blueprint apartment. Vector

Floor plan. Furniture outline top view. Set of isolated linear icons for interior. Objects and elements for apartments, living room, bedroom, kitchen, bathroom. Bed, sofa, table. Vector Illustration

Scheme of the apartment with furniture.

Floor plan. Furniture outline in top view. Set of isolated linear icons for interior. Objects and elements for apartments, living room, bedroom, kitchen, bathroom. Bed, sofa, table. Vector Illustration.
© 2025 iStockphoto LP. The iStock design is a trademark of iStockphoto LP. Browse millions of high-quality stock photos, illustrations, and videos.
Do Not Sell or Share